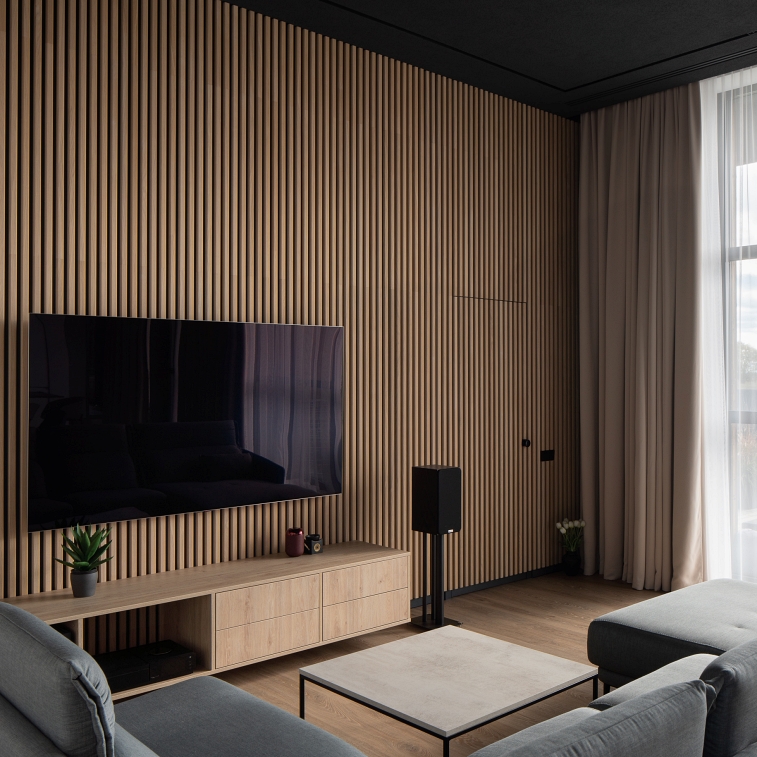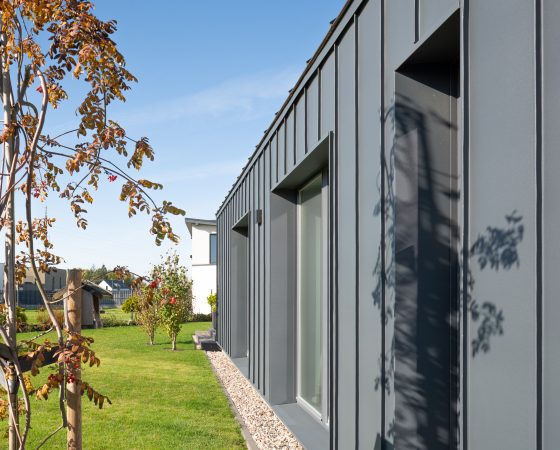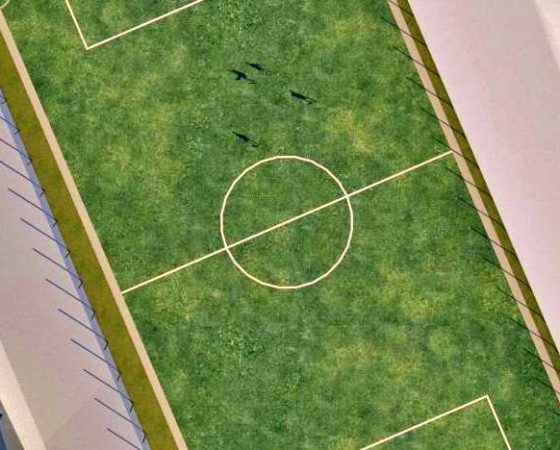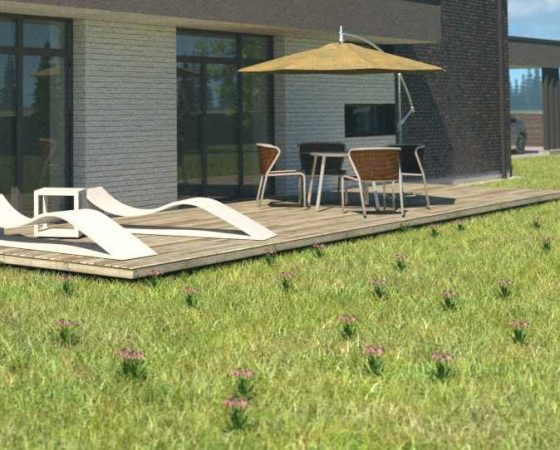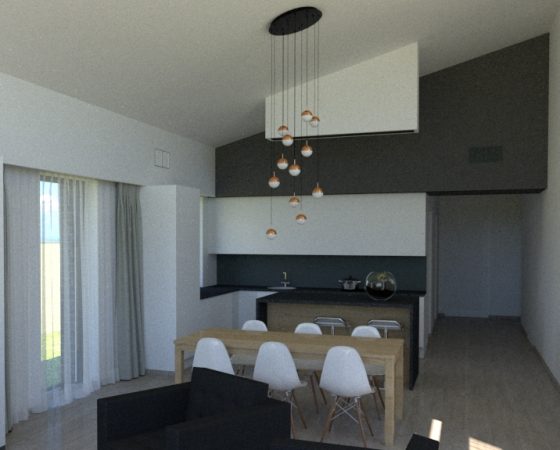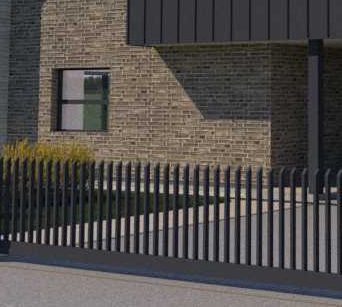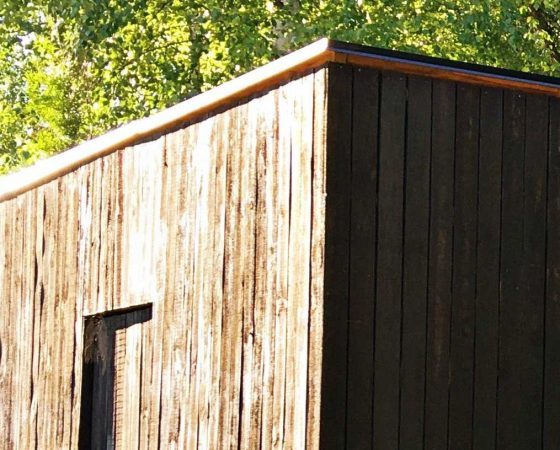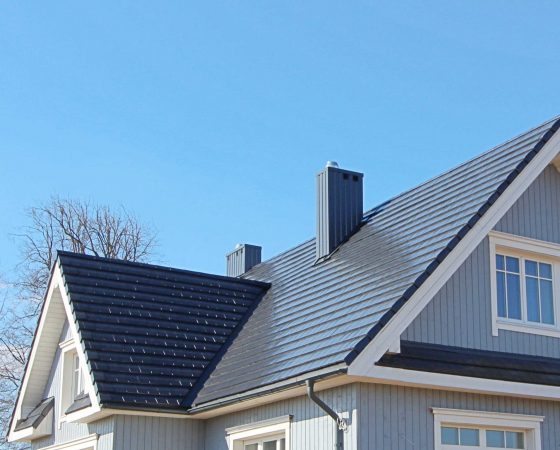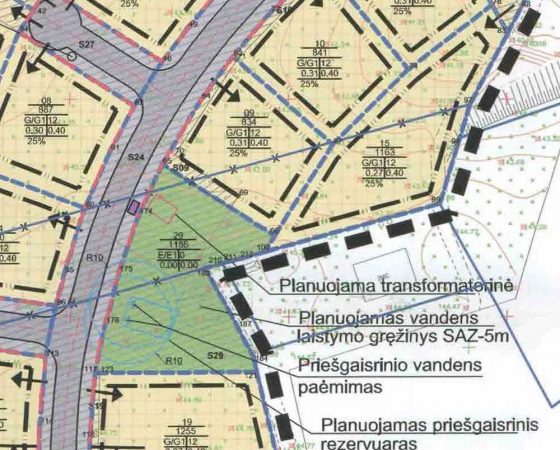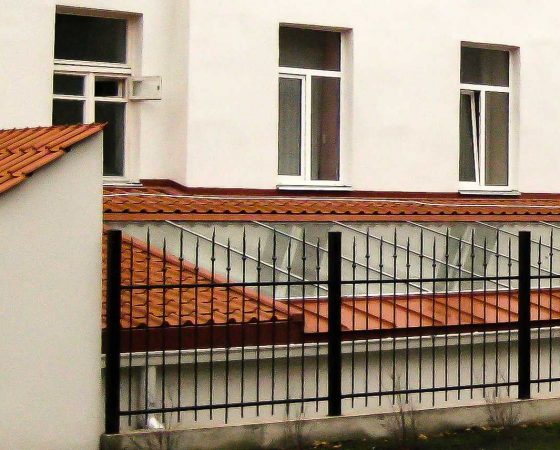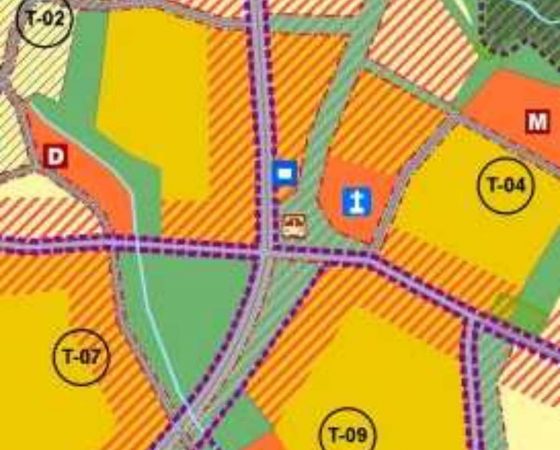

Architect Rimvydas Kazickas
ARKSTUDIJA –Architect’s Rimvydas Kazickas Studio.
Company that takes pride in creating functional, comfortable, sustainable, safe and elegant environment. We do not see a building as an independent structure instead our designs relate to and compliment their surroundings.
We help our clients at all stages of the project starting from site planning, followed by landscape, building and interior design.
The owner of the studio – certified architect Rimvydas Kazickas (A1476) has over 10 years of experience in the industry and possesses the qualifications for the following:
Architectural project management of residential, public and industrial buildings in all categories.
Master planing;
Detail planing;
If you have any questions we would be glad to answer.


